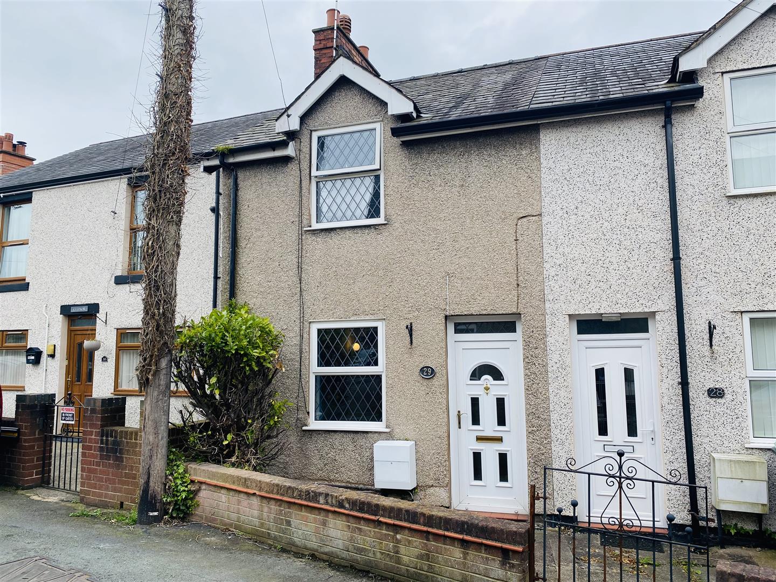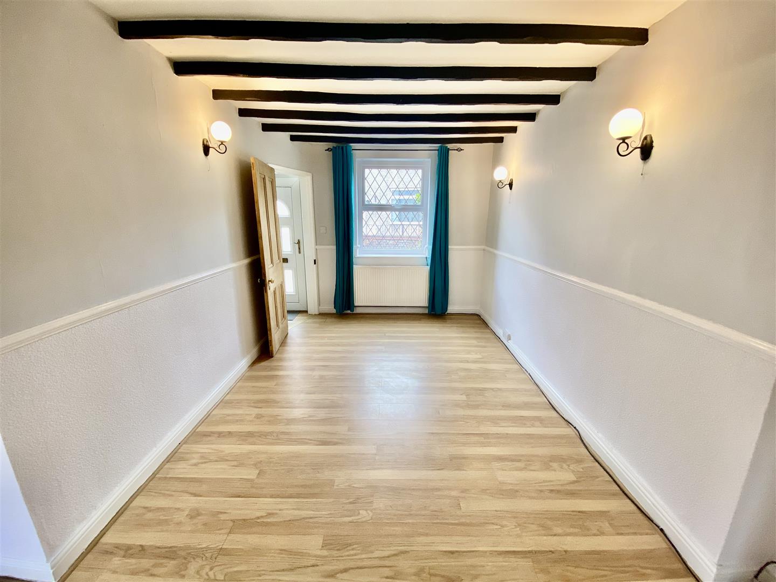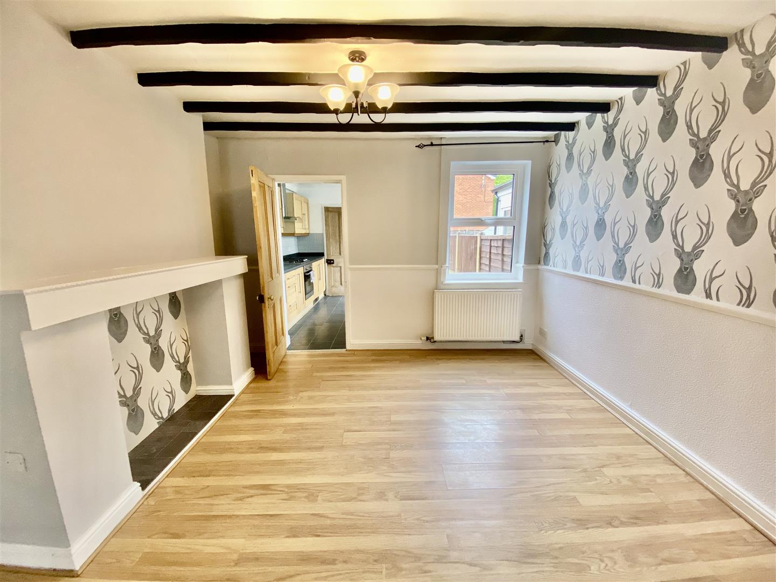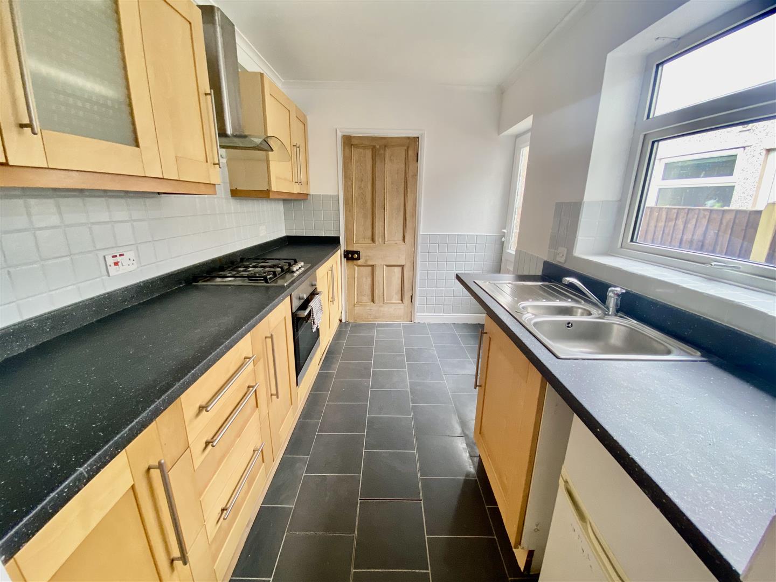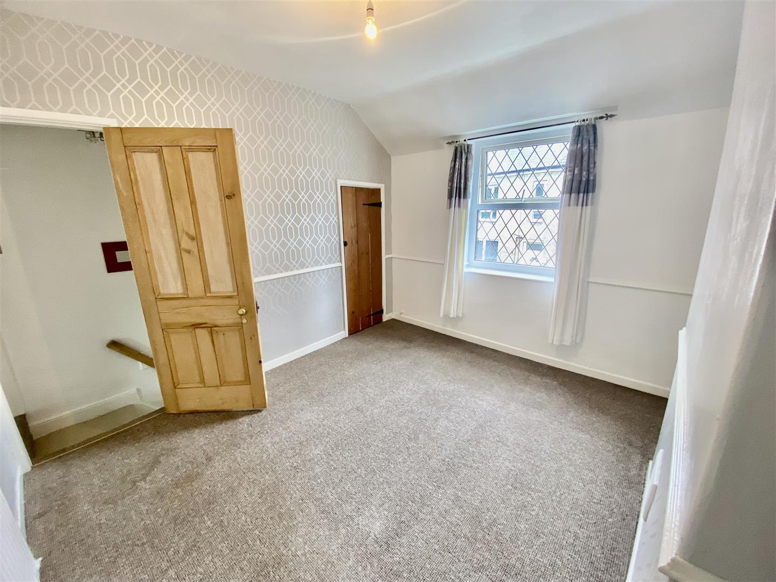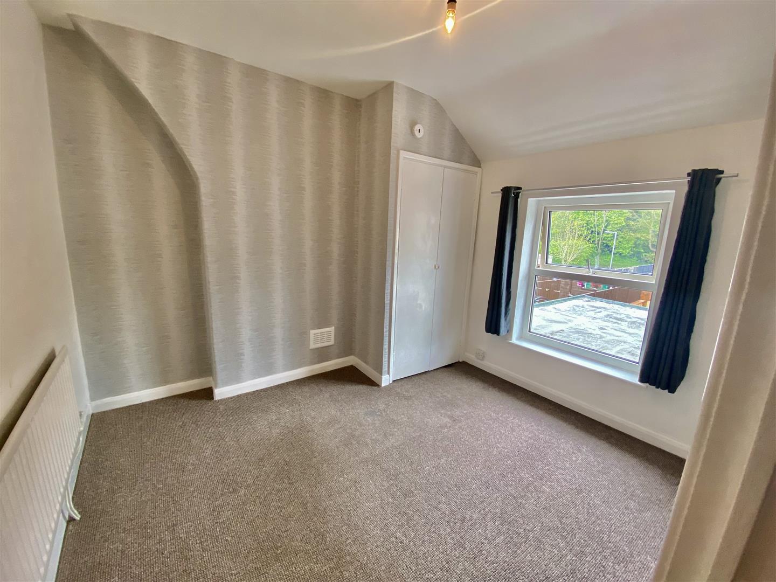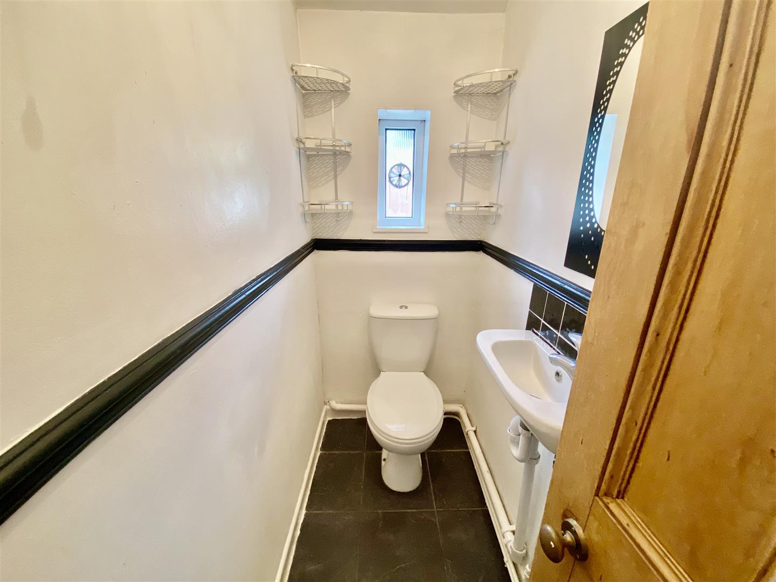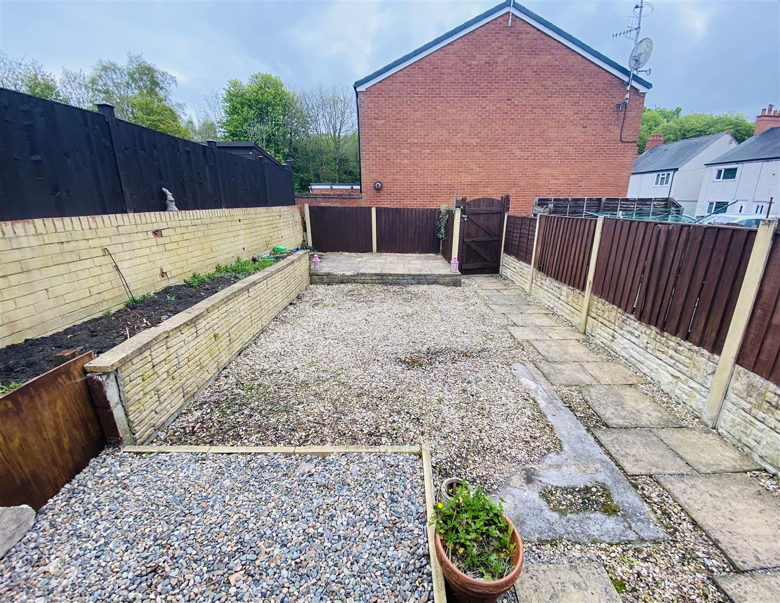High Street, Southsea, Wrexham
Property Features
- TWO BEDROOMS
- TERRACED COTTAGE
- THROUGH LIVING/DINING ROOM
- GAS CENTRAL HEATING
- UPVC DOUBLE GLAZING
Property Summary
Full Details
EXTERNALLY FRONT
The external front of the property features a gravel forecourt.
EXTERNALLY REAR
The external rear of the property features a paved pathway with a patio area as well as an outside water supply.
ENTRANCE HALL
The property is entered through an opaque UPVC double glazed front door which opens to timber laminate flooring, stairs rising to the first floor accommodation and a stripped pine internal door opening to the living/dining room.
LIVING/DINING ROOM 6.71m’1.22m”×3.66m’0.30m” max (22’4”×12’1” max)
The living/dining room features timber laminate flooring, windows that face the front and rear elevation, radiators, a storage cupboard and a stripped pine door opening to the kitchen.
KITCHEN 3.35m feet times 1.83m’2.44m” (11 feet times 6’8”)
The kitchen is installed with a lightwood grain effect wall base and drawer units complimented by stainless steel handles. The work surface space houses a stainless steel one and a half bowl sink unit and the integrated appliances include a stainless steel oven hob and extractor hood. Other features of the kitchen are space and plumbing for a washing machine, a partially tiled wall, a window that faces the side elevation, a UPVC double glazed door that opens to the rear garden and a internal stripped door that opens to the bathroom.
BATHROOM 2.13m’1.22m”×1.22m’2.44m” (7’4”×4’8”)
The bathroom is installed with a panel bath and shower extension, a low level W/C, a chrome heated towel rail, fully tiled walls, an opaque window that faces the side elevation and a panelled ceiling with recessed downlights.
FIRST FLOOR LANDING
The first floor landing features access to the loft and stripped pine internal doors opening to both bedrooms and to the cloakroom WC.
BEDROOM ONE 3.05m’1.22m”×3.35m’0.30m” (10’4”×11’1”)
The room features a window that faces the front elevation, a radiator and built-in wardrobe.
BEDROOM TWO 2.44m’0.61m”×3.05m’0.30m” (8’2”×10’1”)
This room a window that faces the rear elevation, a radiator and a built in double door storage cupboard housing a recently installed gas combination boiler.
CLOAKROOM W/C
The cloakroom W/C features a low level W/C and a tiled splashback.

